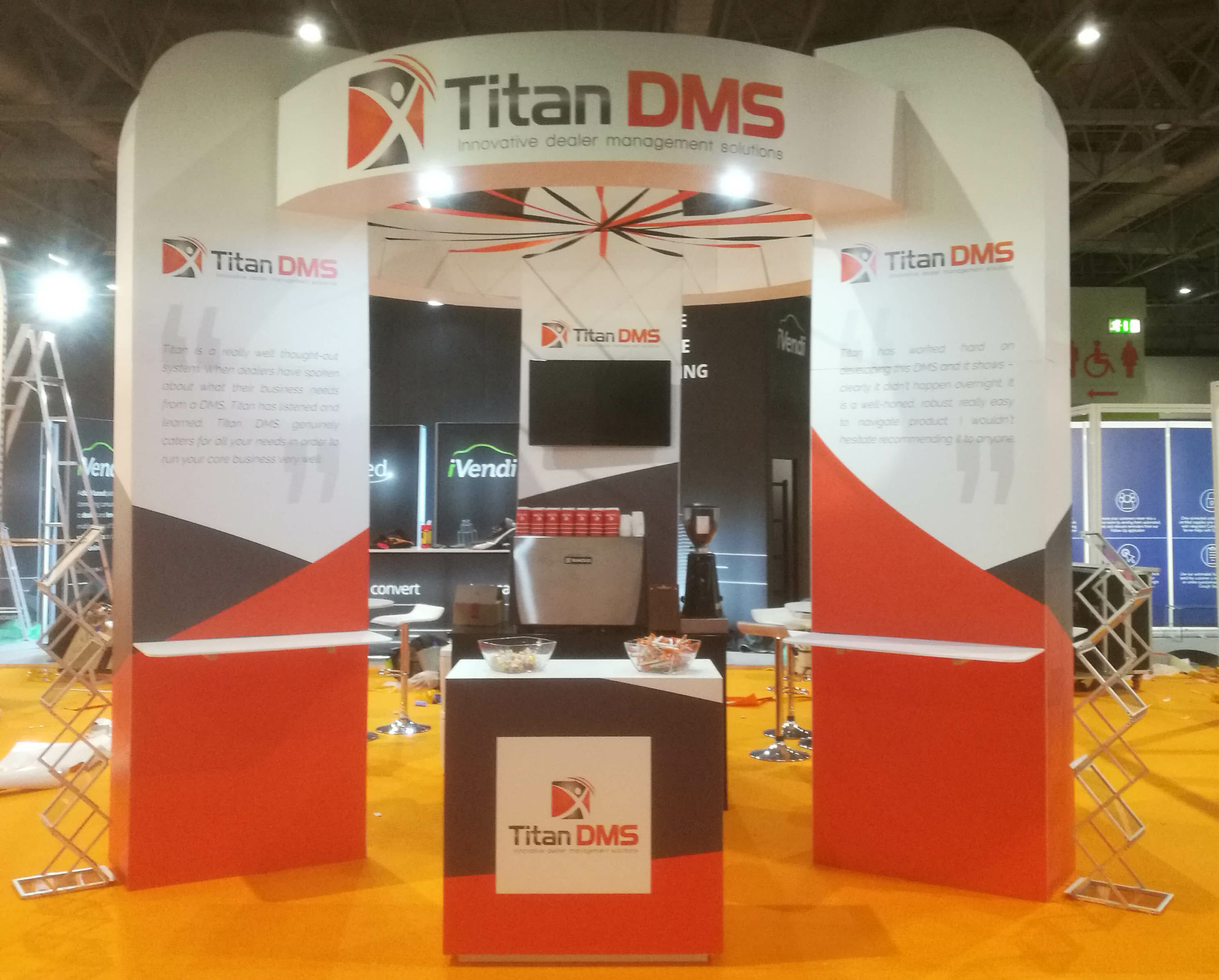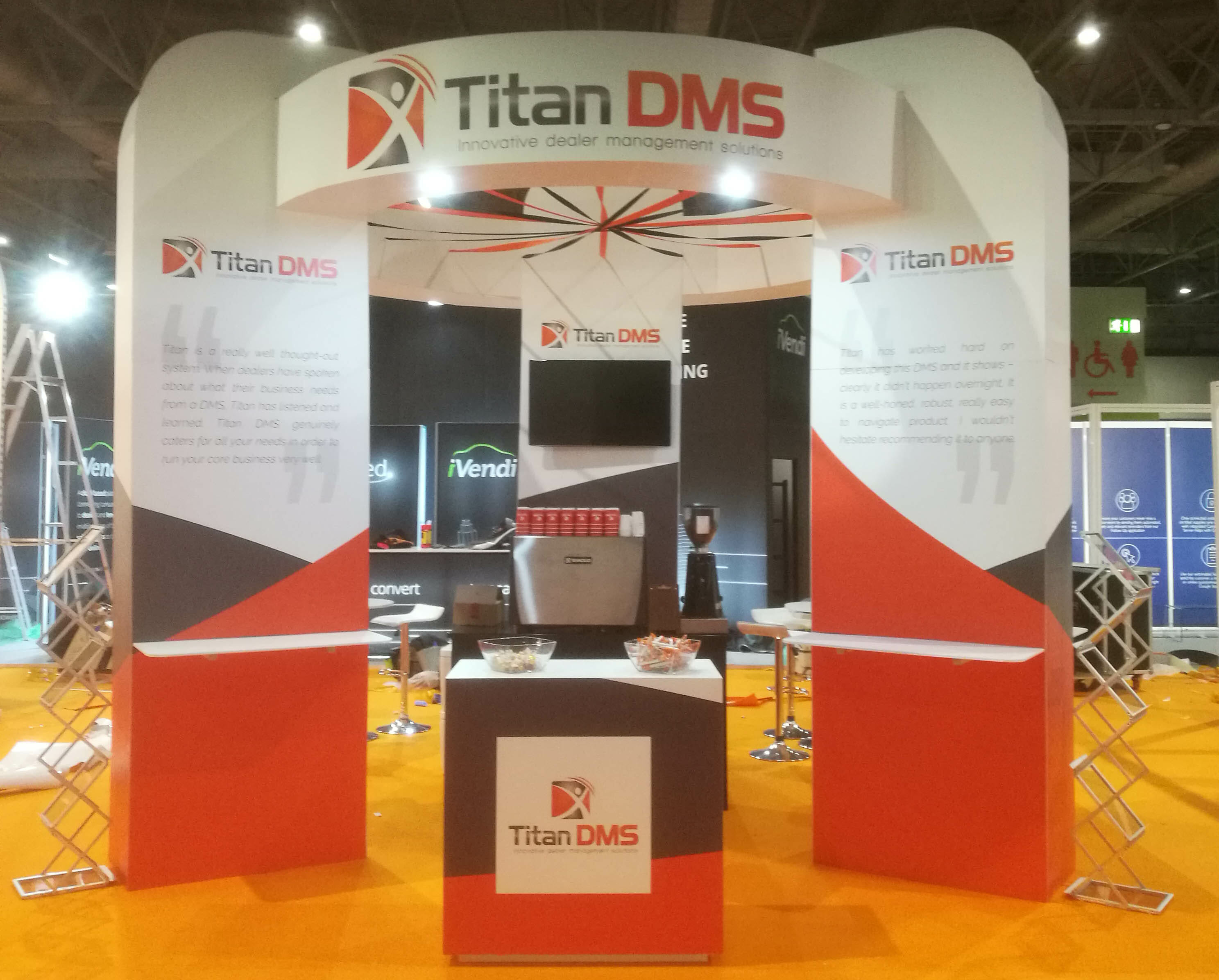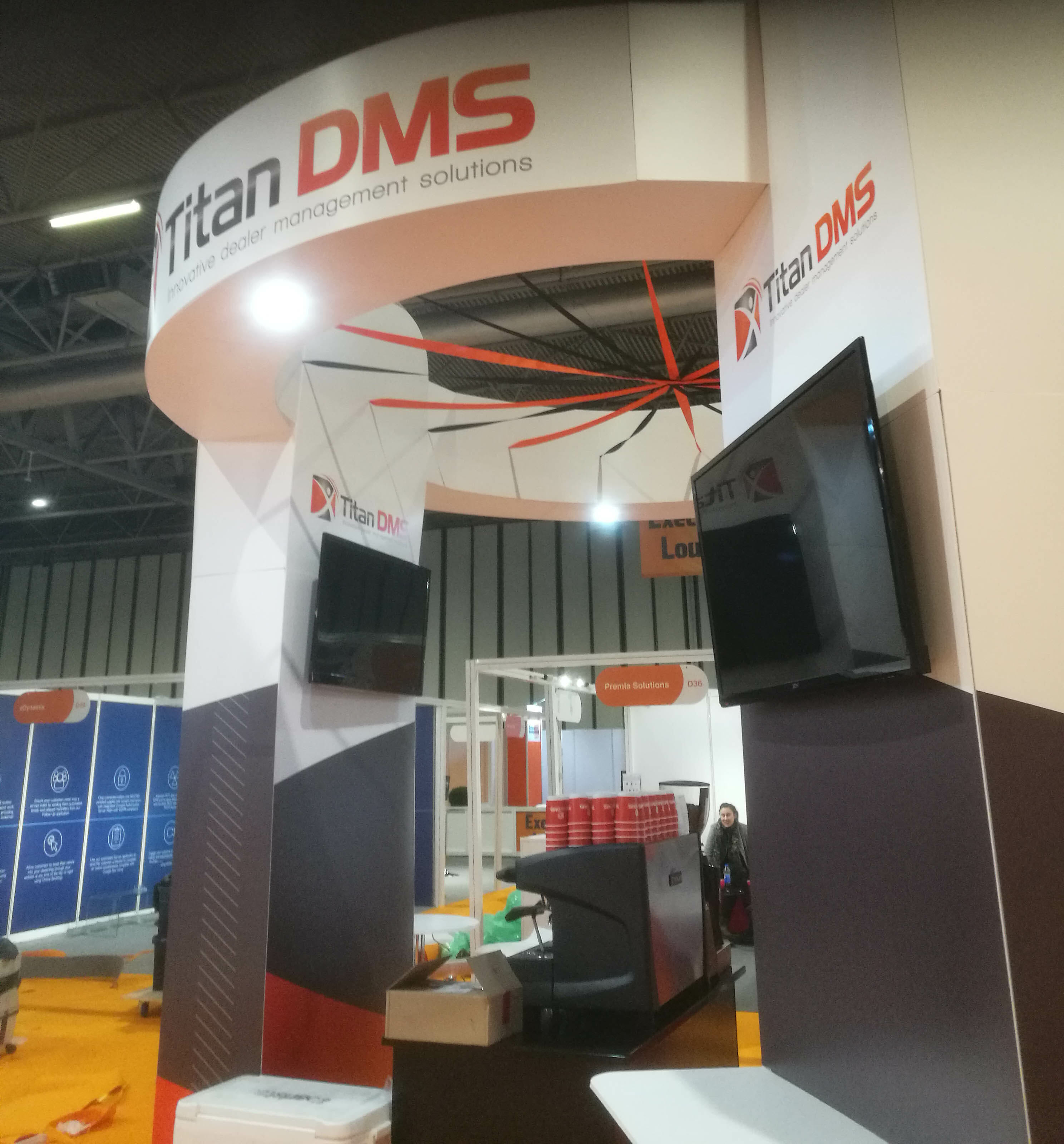Island exhibition space

Our well-established client came to us with a premium island space wonderfully positioned in the heart of the halls. With a brief centered around attracting as much foot traffic as they possibly could as well as standing out from the other big players also positioned in the center, the team came up with a design that the client was more than happy with.
A unique and open structure 4 meters high was built to allow maximum exposure not only from the surrounding aisles footfall but also from a distance as well. The soft shallow curve of the circular header provides a pleasant and fluid feel to the stand and sitting this on top of three 4m high pillars meant nobody was going to miss it.
The structure was clad in custom printed panels for the client, making sure all logos are as big as the space allows, pointing in every direction and following all relevant branding guidelines. Not only did this make the stand eye-catching to the numerous passersby but also gives positive development to brand recognition.
Shelving was built protruding from the pillars to allow the client to put out various branded merchandise and giveaways. Three 40” Ultra HD LED Smart TVs were mounted to the inside of each pillar, 2 of which were used to provide demos of the clients software to potential customers. Underneath the 2 demo TVs were shelving units to house the keyboard / mouse; the laptop itself was tucked away in the void of the pillar hiding it from the public eye.
In terms of lighting the stand had 4 downlights illuminating the underside of the curved header and the bulk of the floor space. For the main floor space we supplied 2 poseur tables and 8 poseur stools to provide a seating area for prospective clients to enquiry further about the product. Aside from this we also provided 2 pop-up literature racks for the client to display various brochures and reading material. At the front of the stand was a custom printed, lockable counter used for storage and as a workspace. Orange LED lights ran under the bottom trim of the counter to add more to the corporate branding and give it extra flair.


Exhibition Stand focus points
- Island space only
- Good visibility from all areas of the hall
- Screen demo stations
- Vibrant eye-catching display
- 4 open sides with a 4m high structure for maximum exposure
- Large 360 degree design for a high-end island space
- Well lit floor space, illuminating custom printed graphics
- Literature racks and counters for information display and storage
- Poseur tables and stools
Brand colour carpet was fitted by us prior to the build to allow the space to stand out from the hall carpet in addition to following with brief guidelines. Furthermore twisted black, grey, and orange ribbon was fit to the center of the circular header to add more colour and style to the general look of the stand.
All in all this repeat client was very happy with the look and functionality of the stand, and went on to have a busy and productive show. With all aspects of the brief being met, it’s safe to say this build was very successful for both parties involved.












