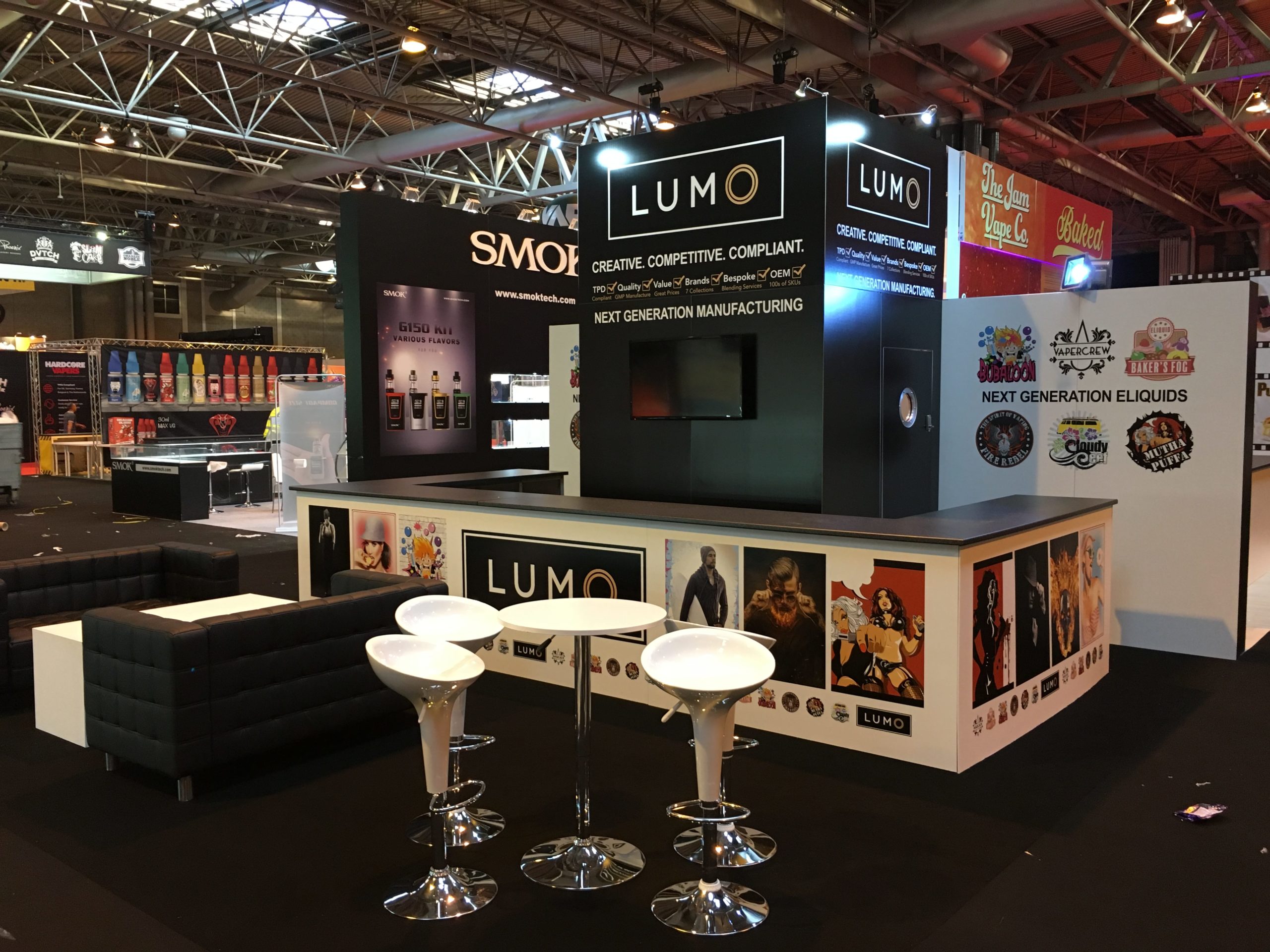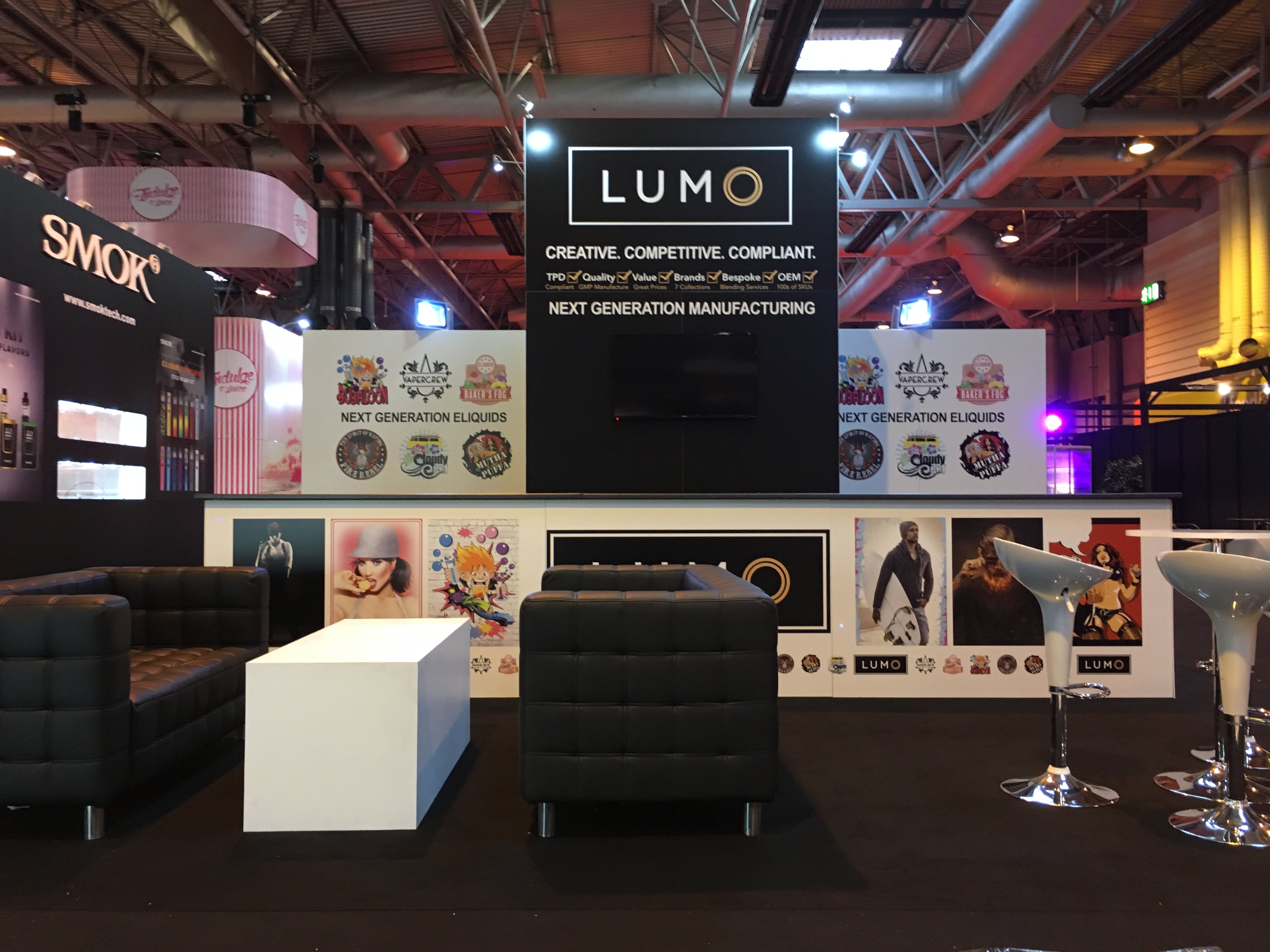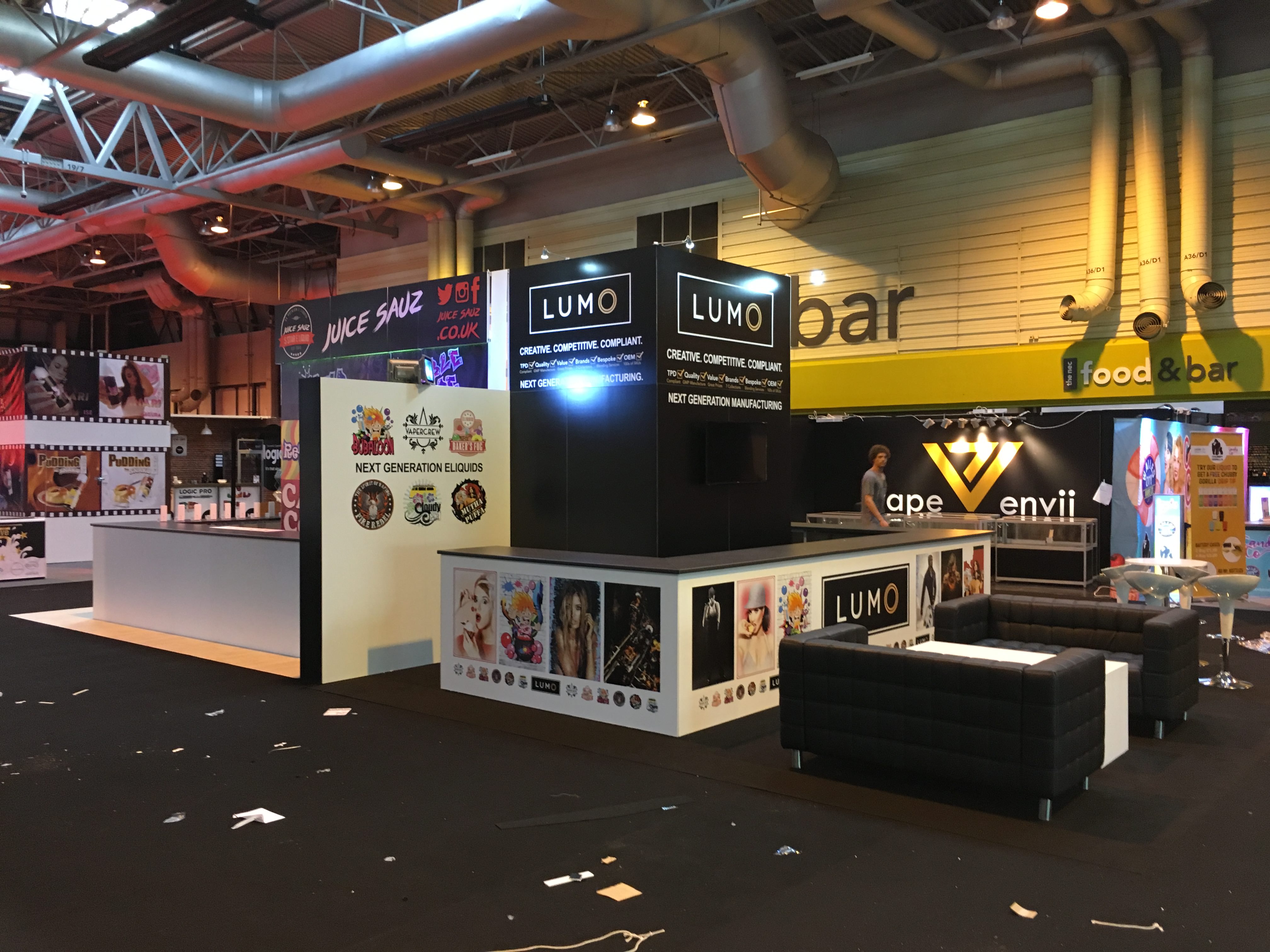6m x 6m display stand with U shaped counter

Another impressive stand for our client Lumo was erected at the increasingly popular Vape Show and they obviously wanted to make an impression at the show due to the large volume of exhibitors. The stand size was 6x6m and the brief was to design and create a vape bar and chilled out area where visitors could sit and vape to their hearts content. The location of the stand was great, with three open sides and facing an aisle it was [highlight color=”green”]perfect for the client to entice passers-by with their product.[/highlight] The structure itself consisted of a high column with black bold graphics custom printed and approved by the client before going into print. The column housed a lockable store cupboard with porthole which proved invaluable to the client for storing their products safely and securely overnight and during show opening times. This also ensured the bar area didn’t get too cluttered. A screen was installed on the outward facing wall of the column, enabling the client to run presentations, advertisements and to show product information easily. Two back panels at either side of the column created a back wall to separate the stand from its neighbour Juice Sauz (which we also designed and built at the show!).
A counter was then seamlessly constructed around the column to create a bar with plenty of worktop space and shelving behind to store products out of reach. The bar was encased in custom printed graphics which contrasted with the black column, making the bar stand out. LED lighting was then placed along the top of the bar which changed colour, creating a ‘disco’ light effect. Bright lighting was also placed at the very top of the column which really illuminated the clients’ logo and ensured it was seen from across the exhibition hall.


As the bar was along the back of the stand, this allowed plenty of space for furniture to be placed at the front for visitors to sit and chat. Two large black sofas with a white block table between them were at one side of the front of the stand, with a tall circular table and four high stools at the other.
Exhibition Stand focus points
- Lockable store with 40″ screen looping media
- Horseshoe bar with shelving and open storage
- Lit logos and key messages
- Both comfy seating and poseur stools
Due to the three open sides of the stand, visitors were able to [highlight color=”green”]easily access the seating areas[/highlight] from each side and this created a casual and welcoming feel to the stand. Dark carpet direct to the exhibition hall floor finished off the stand. The client was very happy with the overall design and build of their stand and was satisfied that the brief was successfully met.












